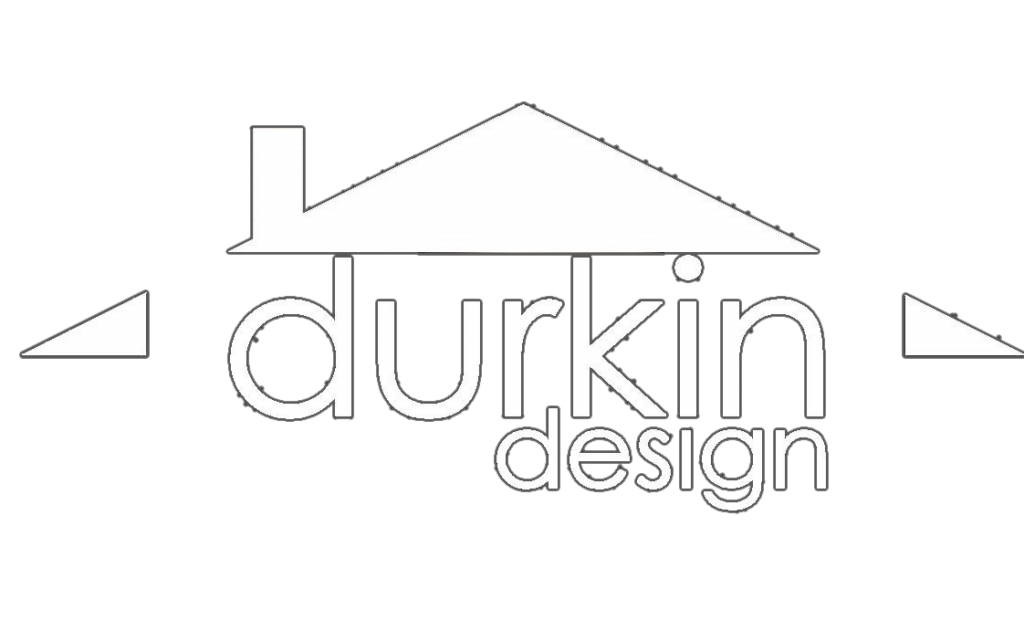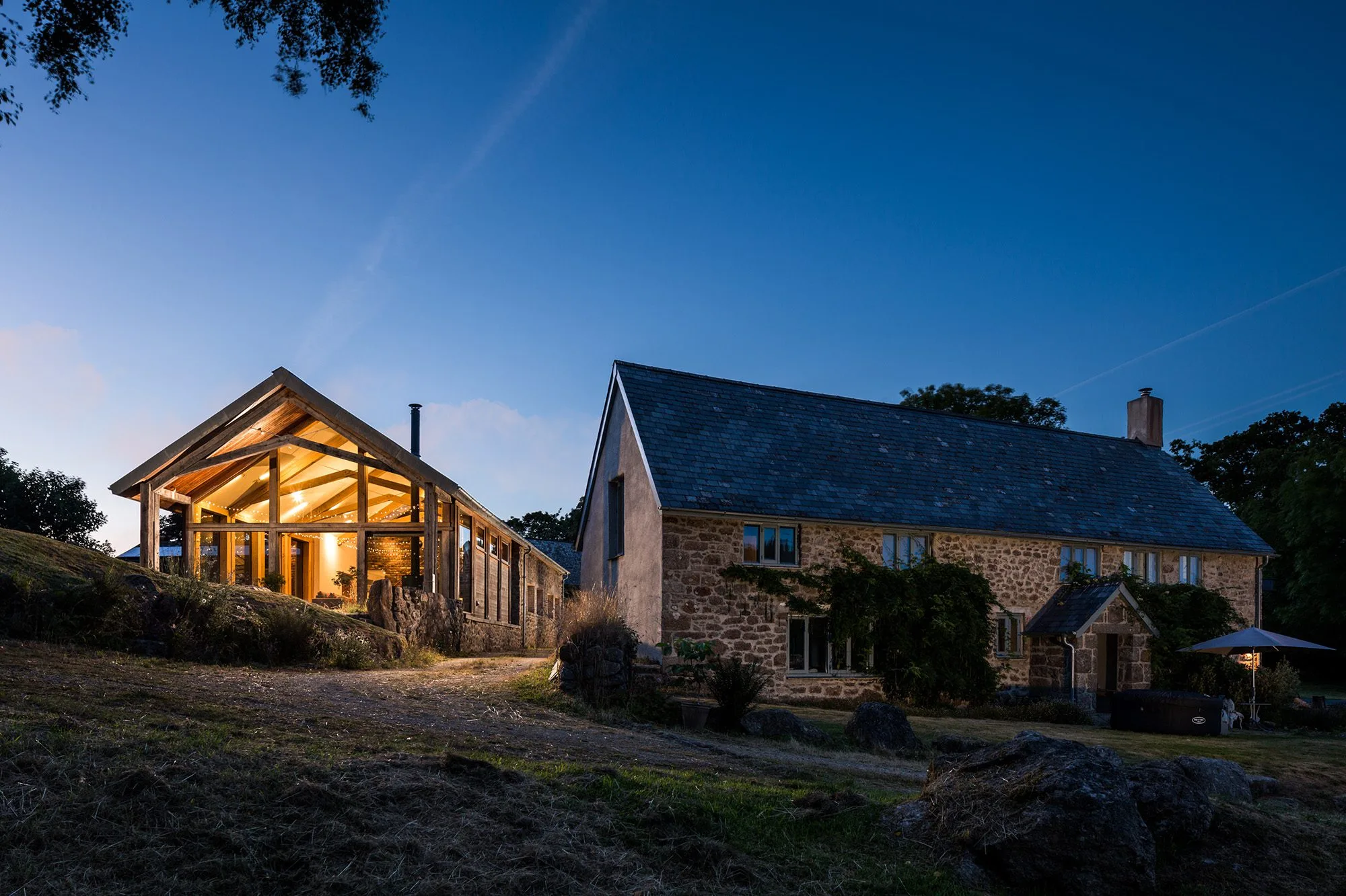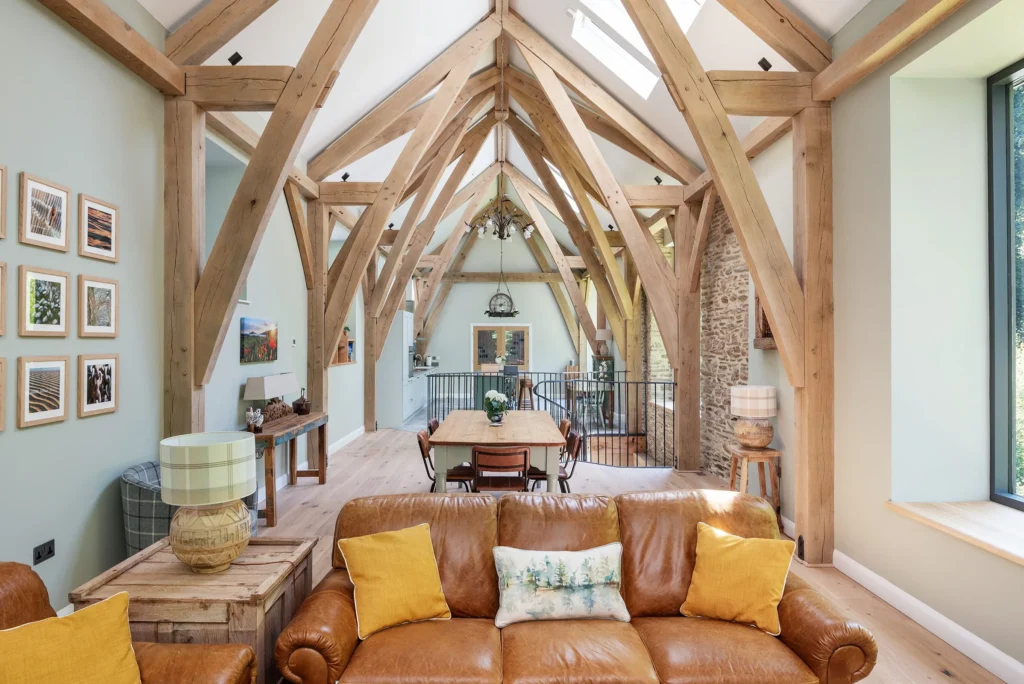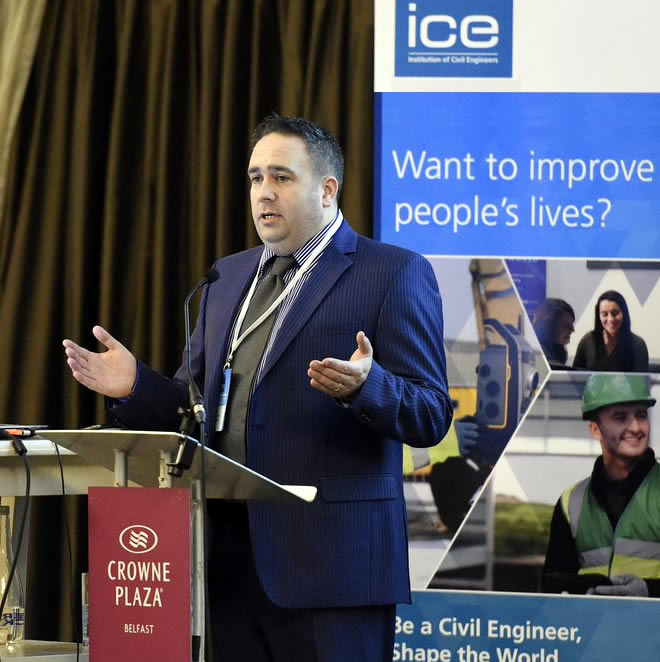Pleasure working with Vincent and all at Durkin Design… Exceptional talent, design ability, really creative ideas, exceeded my expectations…
What we Provide
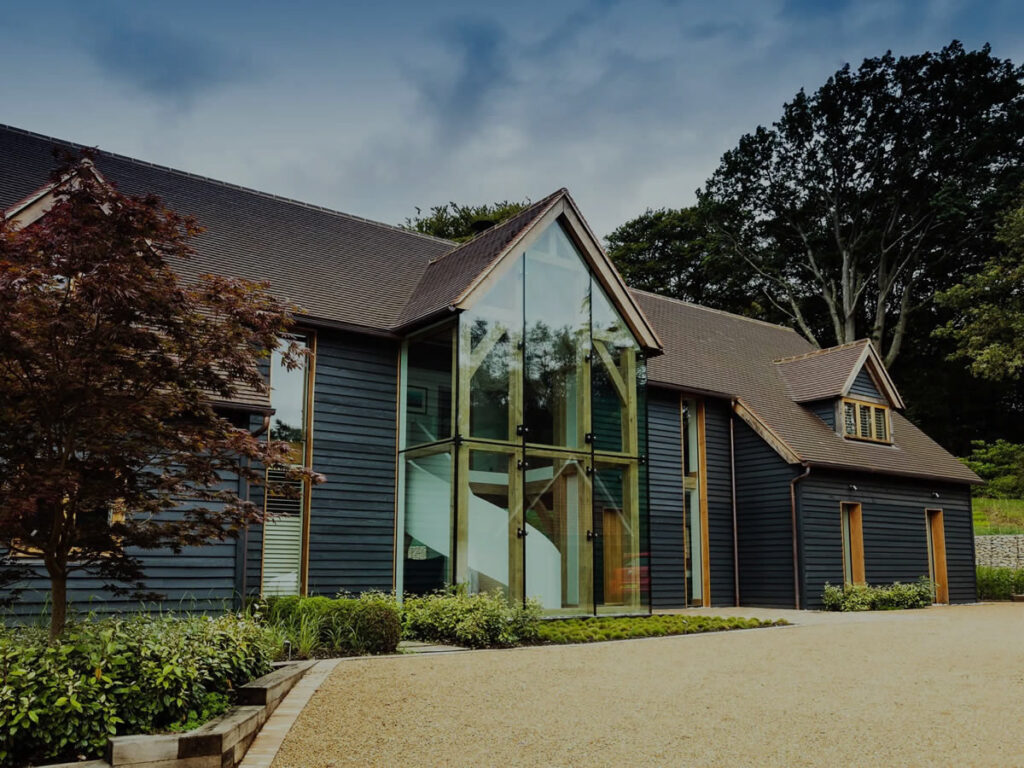
Bringing Your Ideas To Life
We offer the perfect solution for those seeking to build their dream home. With a meticulous attention to detail and a deep understanding of design principles, we transform your ideas into precise digital plans. Our skilled team create visually stunning and functional designs and 3D models, ensuring optimal space utilisation and seamless integration of your preferences.
- New Home Design Consultancy
- Planning Permission Application
- Site Surveying
- Land Transfer Mapping
- Tender Drawings Package
- Prepurchase Property Inspection
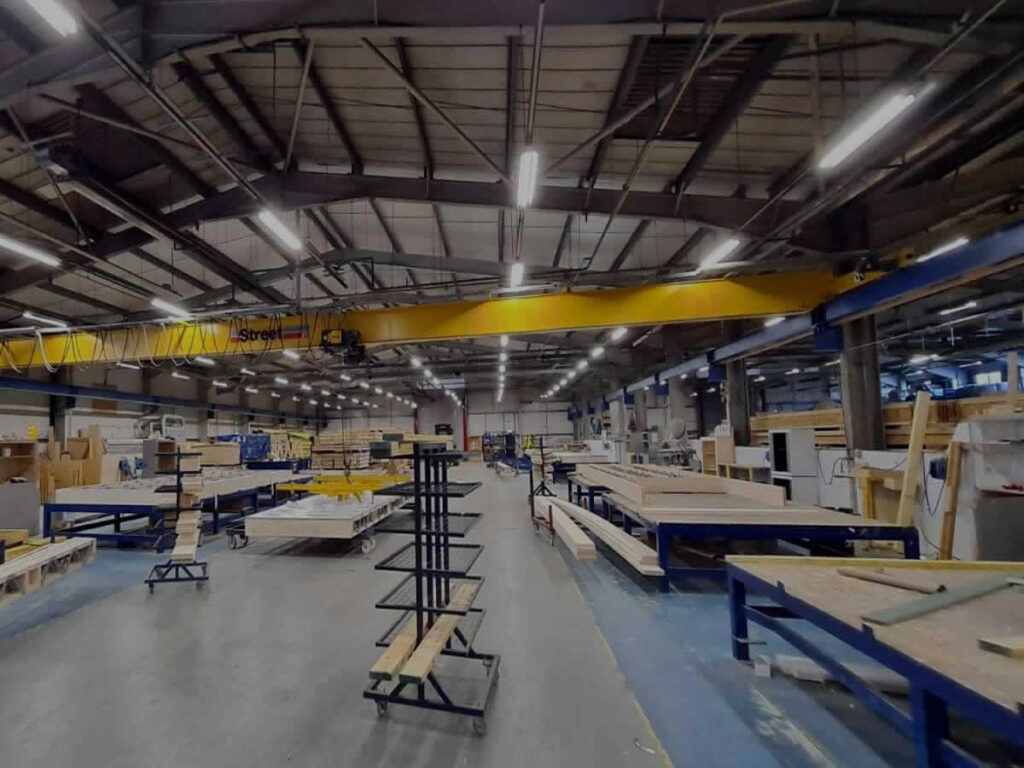
Factory CAD/CAM Services
With our specialist software we provide tailored services for:
- General Arrangement Drawings for client approval
- Panel Elevation Framing Drawings with cut lists
- Floor Cassette Drawings with ply location diagrams
- CNC Machine data: .CSV & .WUP files, etc
- Structural Steel Fabrication drawings.
- Material Schedules & Load Lists
- External Auditing Services to the IS.440 Standard
- Erection Site packs, etc
View our Work

Happy to provide a testimonial for exceptional CAD work… Your attention to detail and expertise in timber frame design are top class…

Why Choose Us
Diverse Skills
Proficiency in design principles, spatial planning, and technical precision. Expertise in materials knowledge, building codes, and sustainability practices. Integration of creativity, technical expertise, and innovative problem-solving.
Creative Endeavor
Everything we do in our design-focused practice is dedicated to creating exceptional spaces. With our extensive expertise and unwavering commitment to excellence, we take pride in transforming architectural visions into tangible realities.
Twenty Years In Business
Founded by Vincent Durkin in 2006, our primary focus is innovation, collaboration, and sustainable practices. We strive to deliver transformative designs that exceed expectations and positively impact the lives of those who experience them.
