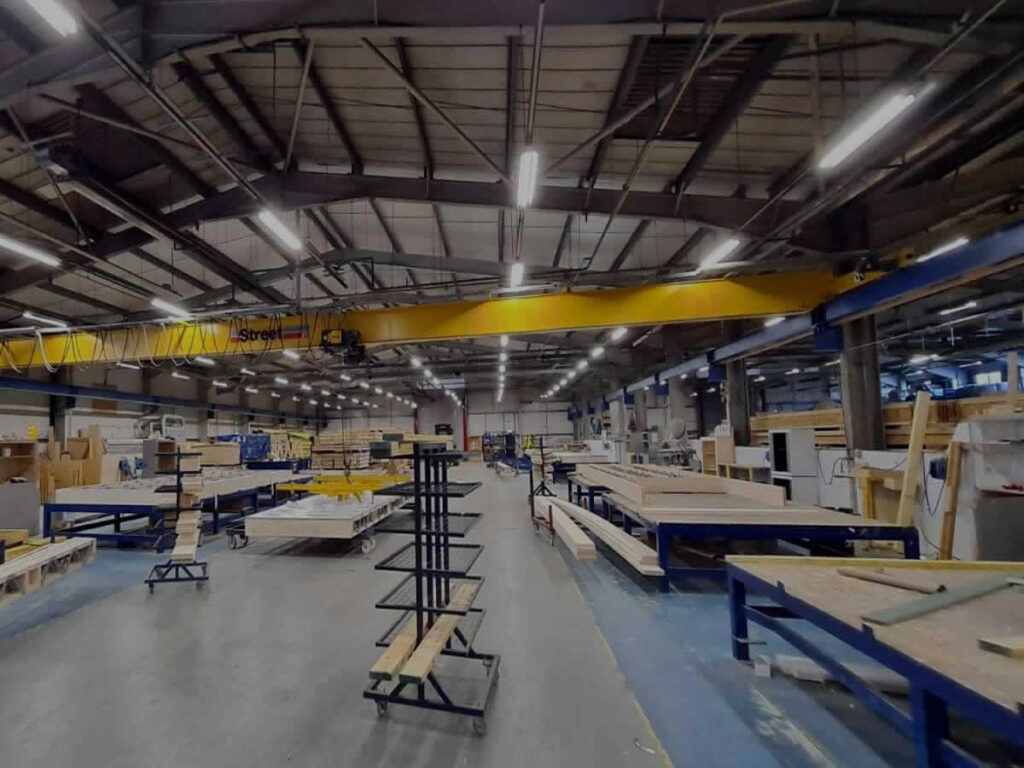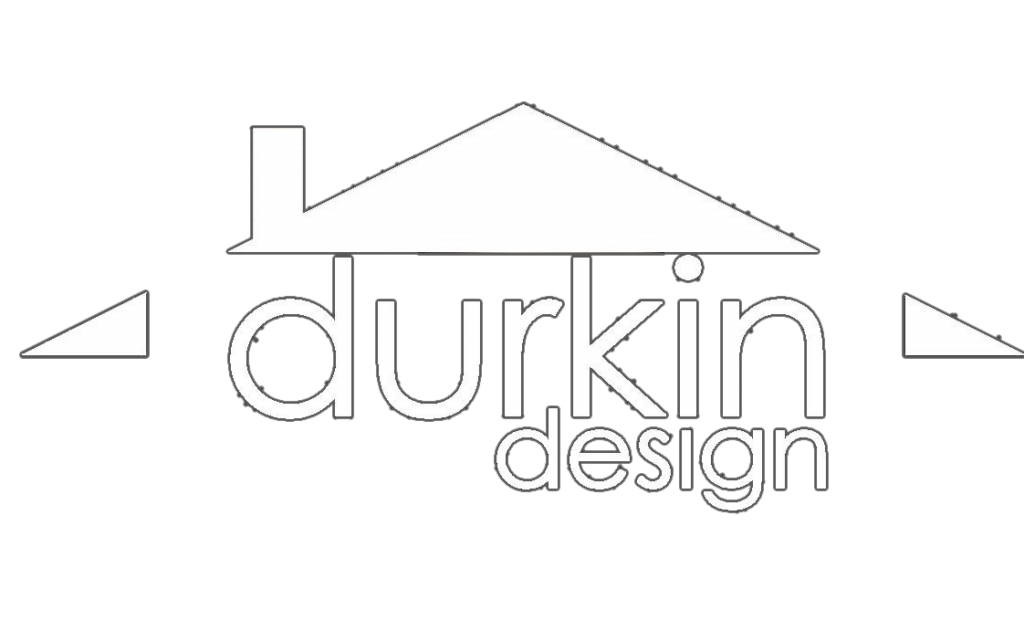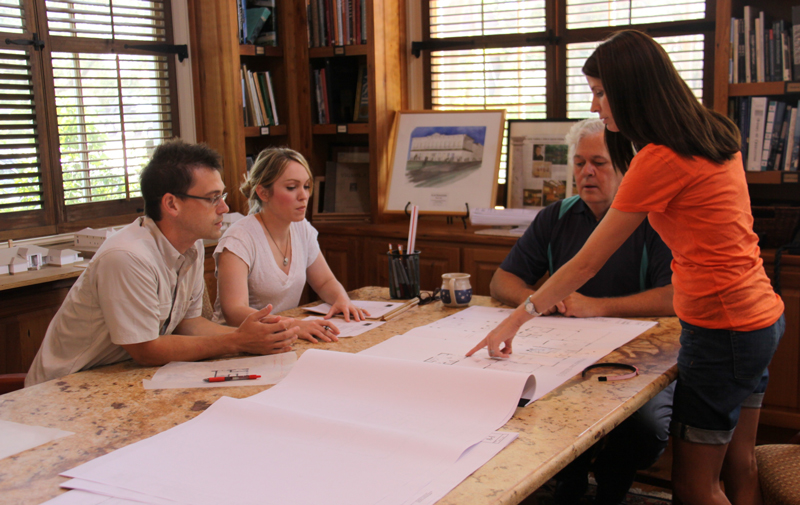Our Core Services
Bringing Your Ideas To Life
We offer the perfect solution for those seeking to build their dream home. With a meticulous attention to detail and a deep understanding of design principles, we transform your ideas into precise digital plans. Our skilled team create visually stunning and functional designs and 3D models, ensuring optimal space utilisation and seamless integration of your preferences.
- New Home Design Consultancy
- Planning Permission Application
- Site Surveying
- Land Transfer Mapping
Factory CAD/CAM Services
With our specialist software we provide tailored services for Timber Frame Manufacturers:
- General Arrangement Drawings for client approval
- Panel Elevation Framing Drawings with cut lists
- Floor Cassette Drawings with ply location diagrams
- CNC Machine data: .CSV & .WUP files, etc
- Structural Steel Fabrication drawings.
- Material Schedules & Load Lists
- External Auditing Services to the IS.440 Standard
- Erection Site packs, etc


